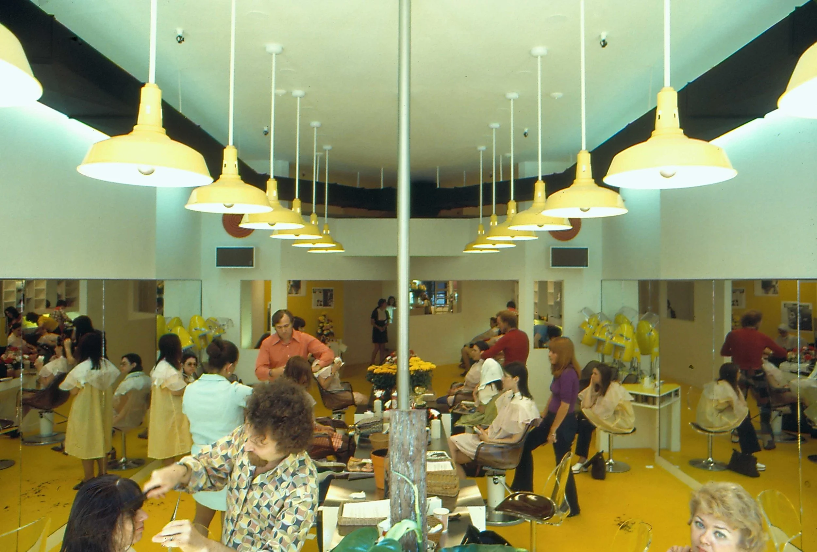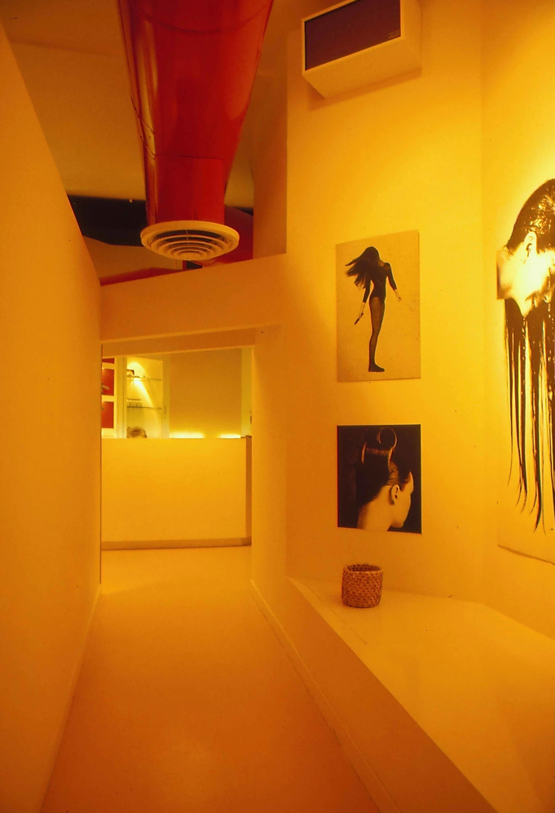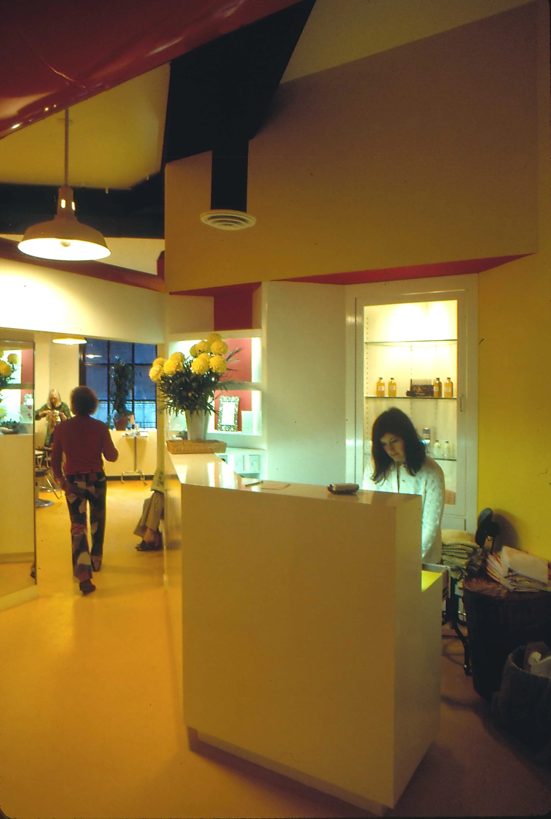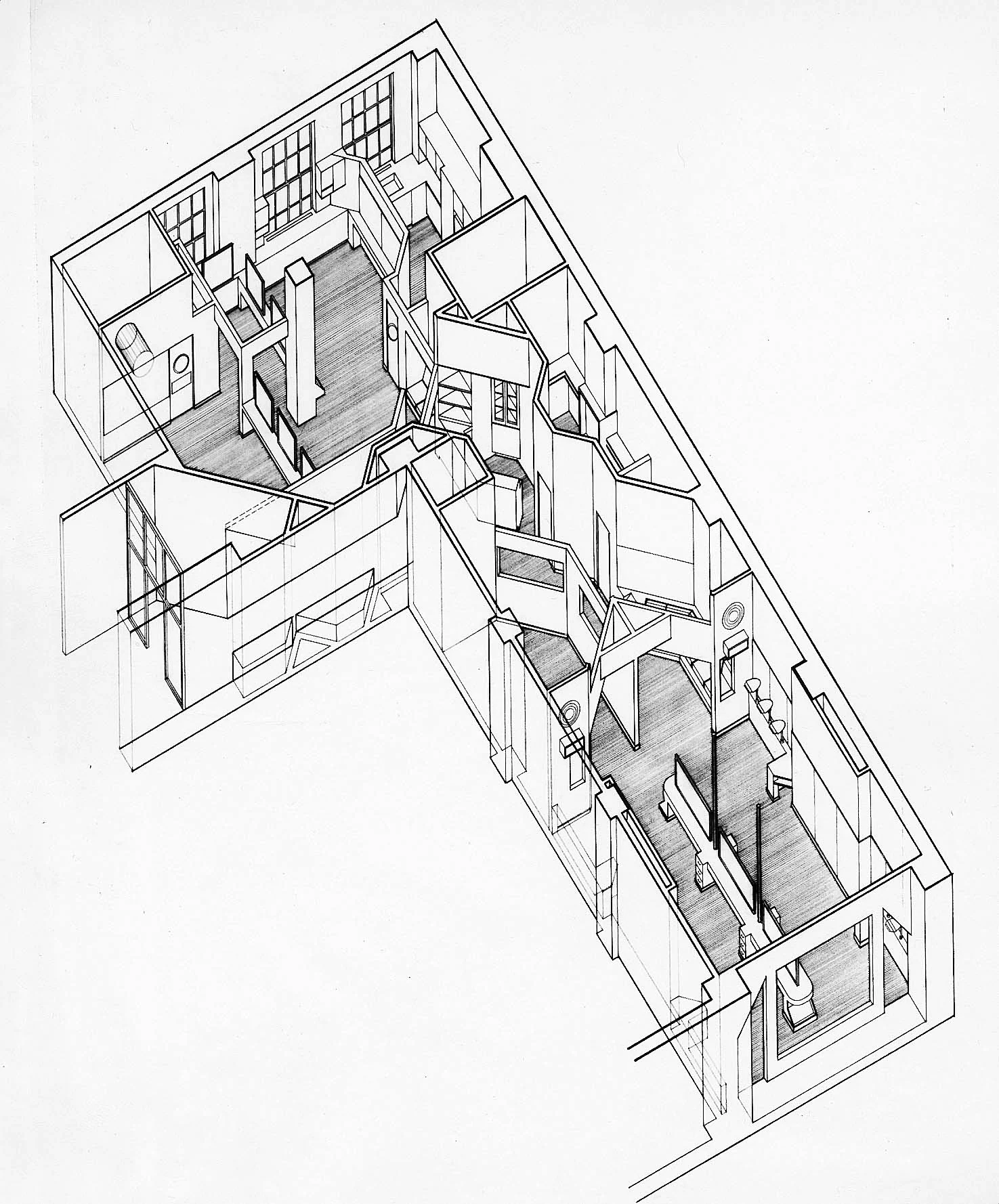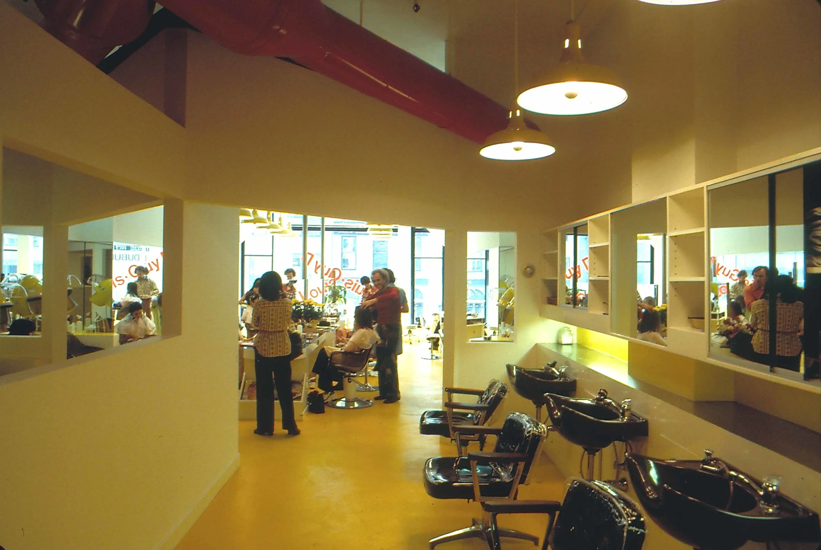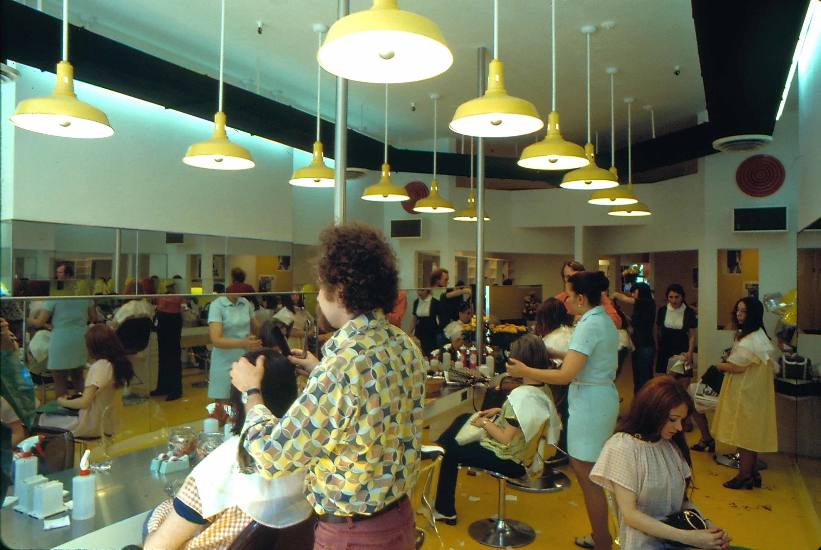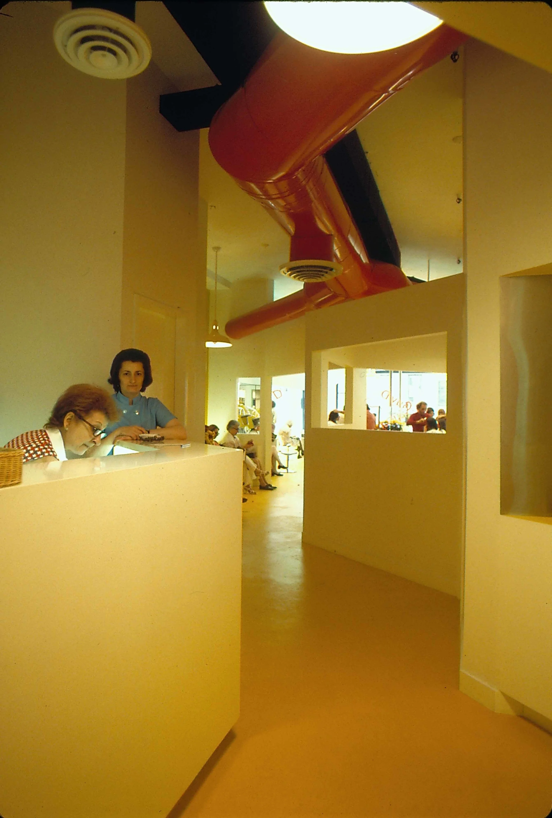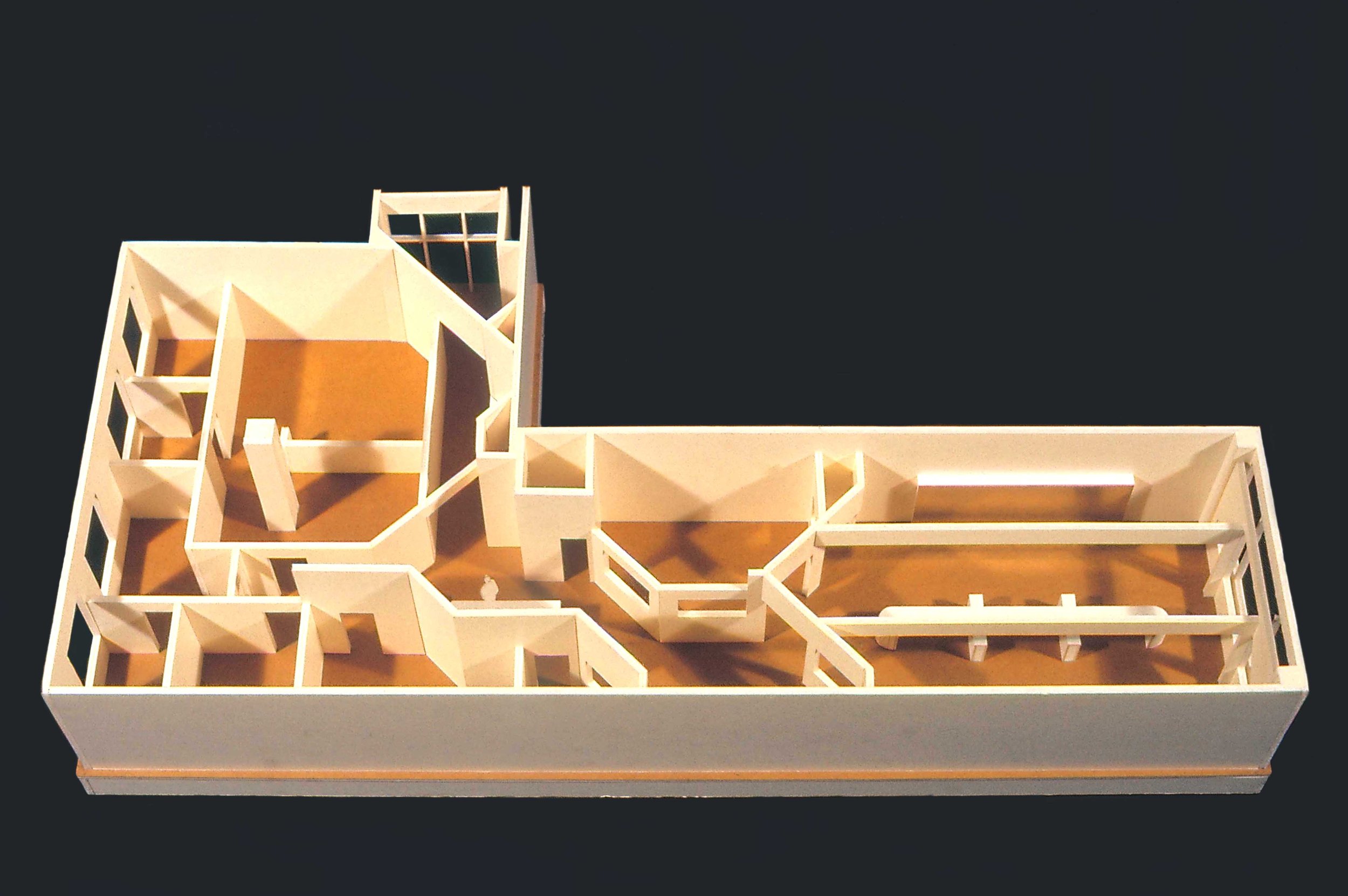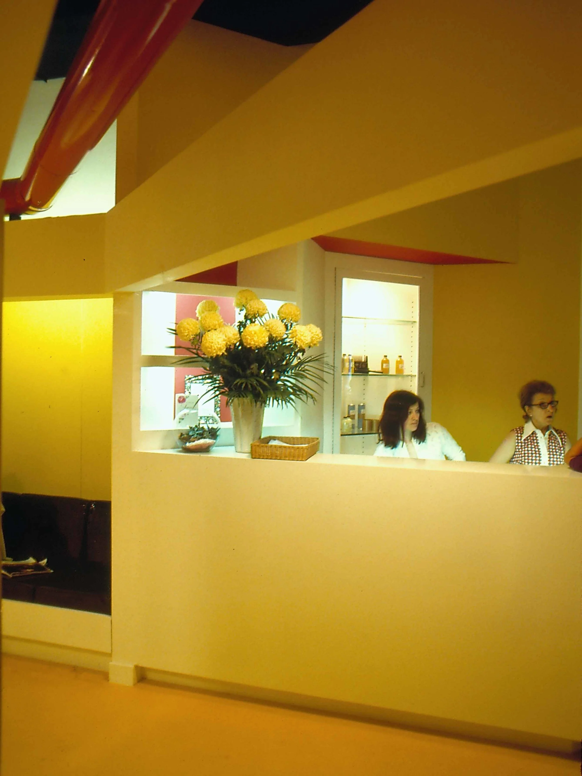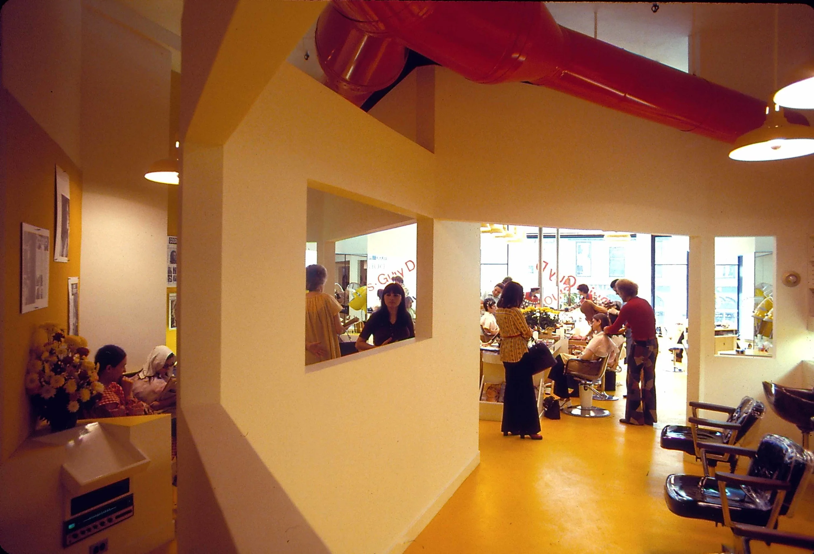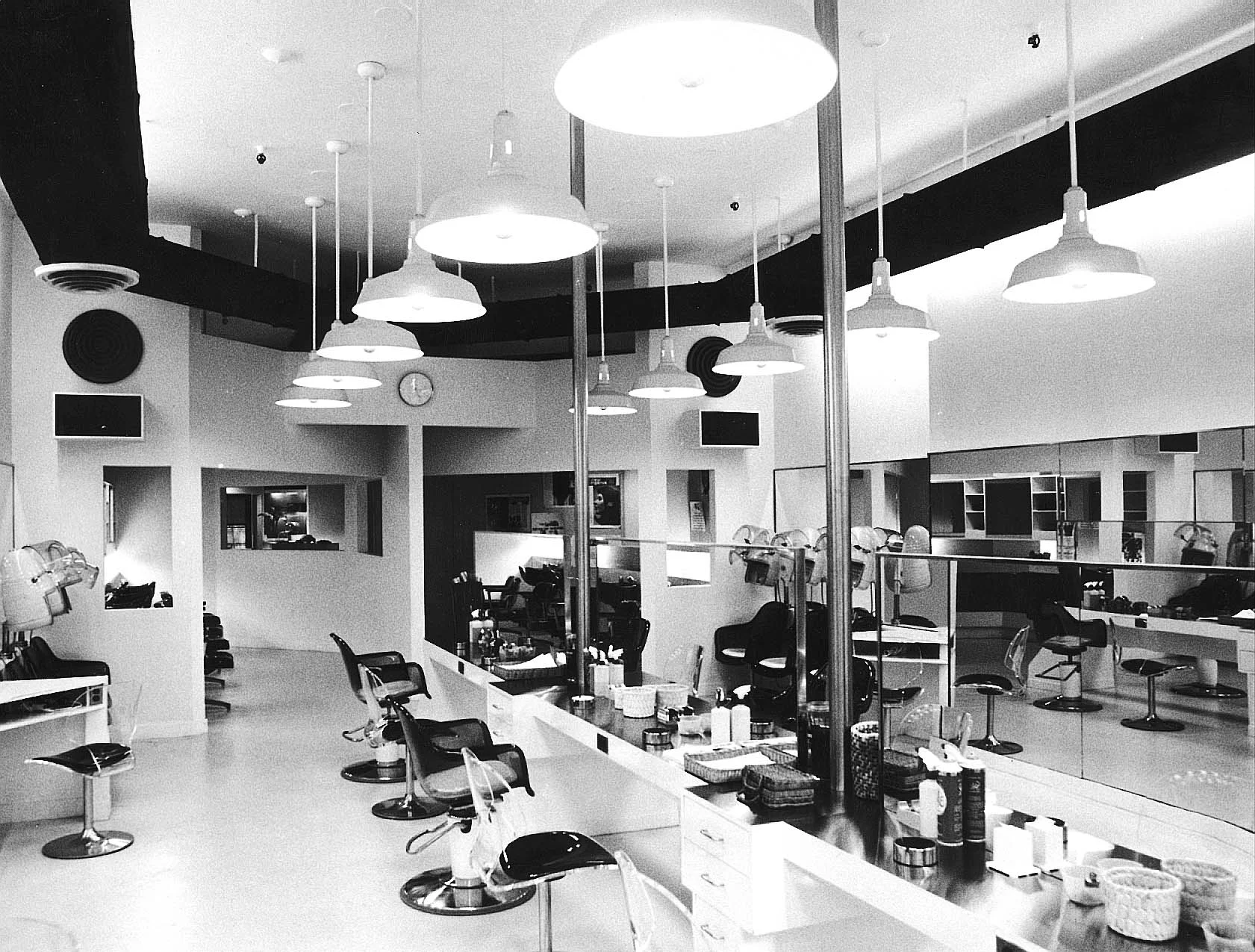LOUIS GUY'D SALON, NYC
A BRIEF HISTORY
A midtown Manhattan beauty parlor for a prominent New York salon. Done under the Lamb & Fülöp partnership. Designed by John Fülöp
The beauty parlor was designed to fit into an existing "L" shaped space on the second floor of a midtown office building. The layout was dictated by both the existing entry location and the necessary circulation pattern through the various work stations. A sense of spatial expansion was created by cutting large openings into the walls. The central "stage" of the shop, was made to feel busy and full of activity by the numerous mirrors that reflected and re-reflected the customers.
Conceived as a major graphic design element, the air handling system was housed in exposed overhead ducts that were black rectangular for the supply and red around the return. The predominant colors were red, yellow and metallic, together with the industrial lighting and flooring, which helped to give the space its personality. "Perhaps the most dramatic of all are the architecturally shaped partitions defining operational areas and traffic lanes, complemented by the handsome cabinetwork which similarly was custom designed" -Interiors Magazine
Louis Gignac, a partner said, "it's like sunshine all day, even if it's pouring outside. The shop is cheerful, fantastic, super...modern but not gimmicky". About Fülöp, "He's great. He understands my personality completely - I told him what I wanted, and his first drawing captured it all. I love what he's done." -Interiors Magazine
Press/Media
Interior Design Magazine - April 1974
Interior Design Magazine - April 1974
