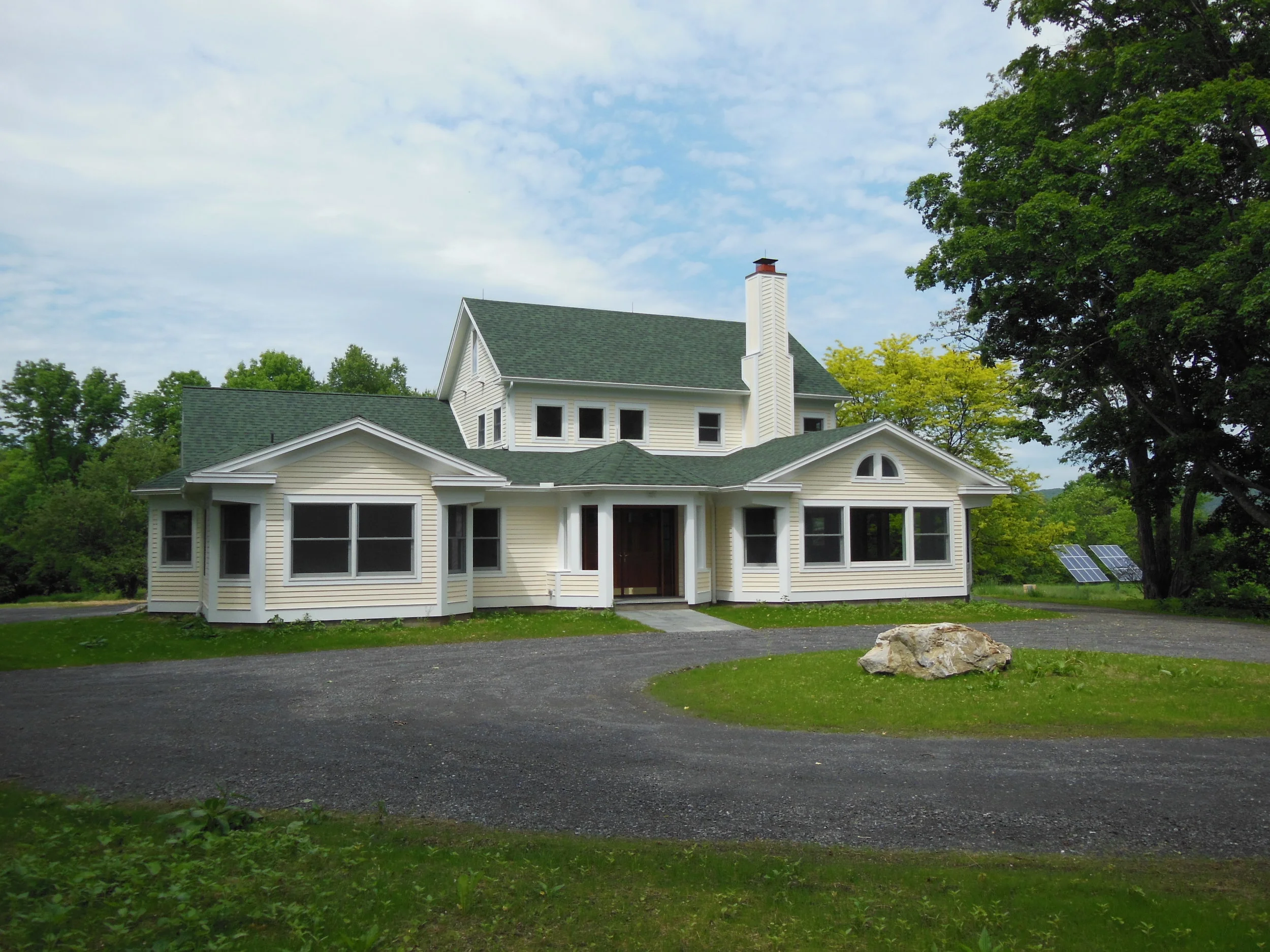FARMHOUSE ADDITION, STOCKBRIDGE, MA
A Brief History
This house in Stockbridge, Massachusetts was a residence for many decades for generations of farmers. After traveling the world for his work, the son of the last farmer decided to return, his intent to bring his family back to the house, and town he spent his youth growing up in. The original farmhouse was considered to be inadequate to house his family, so some additions and alterations were considered.
In the end, in addition to a full gut renovation to the existing house, the additions and alterations included home offices for the himself and his wife, a fully equipped Exercise Room, Library, and Laundry Room. A new Living Room as well as a Kitchen/Dining Area and a First Floor Master Suite were included as additions. An additional Second Floor Bedroom/Bathroom guest Suite completed the program list.
Completely new, energy efficient mechanical systems (split system heating/air conditioning, plumbing, and lighting) complement a “super insulated” building envelope. A five Kw photovoltaic system bring the total energy comsumption to near zero. At the completion of all construction the owner opted for an Energy Star rating for the completed work.















