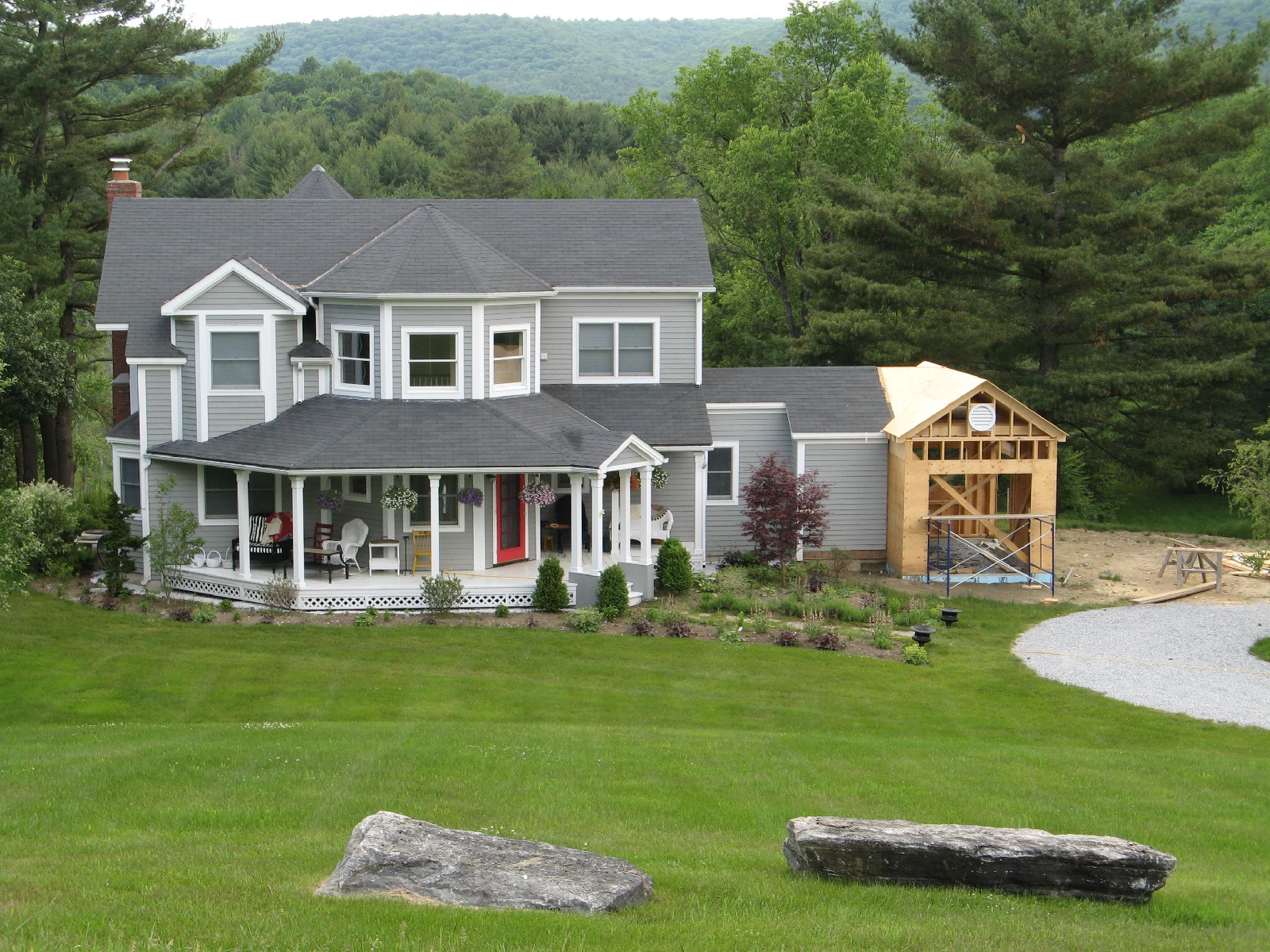DOCTOR'S RESIDENCE, WEST STOCKBRIDGE, MA
a brief history
A new weekend residence for a doctor and his wife and children.
The client originally requested a center hall colonial, and the design process evolved from that idea. The "traditional" plan that was developed created individual rooms for all the "public functions." The Kitchen was given the primary focus as the largest (and most used) room in the back of the house. With several restrictive covenants dictating the location of the house, it was situated to best take advantage of a West facing view overlooking a meadow and pond toward the back of the property. The plan was essentially axial, with all the first floor rooms radiating off a central hall space. The only fireplace in the house was located in the Library.
The second floor contained all the bedrooms including the Master Bedroom and Bath, which took maximum advantage of the view to the west. The Tower, which provides a seating area in the Kitchen on the first floor, becomes a meditation space within the Master Bedroom on the second floor.
"......this leads me once more to tell you how much I loved working with you - That building that special retreat where I could never decide where to sit or which window to gaze out of - was a true highlight of my life. You made it fun and educational and exciting. You opened my eyes and mind to new ideas about quality of light and space- I will always treasure that and it is with me today". "I feel blessed and lucky to have experienced a joyful place..."
- Client
New Owner Additions
Added new woodshed to existing house. New two-bay garage with two-bedroom guest residence above.


















