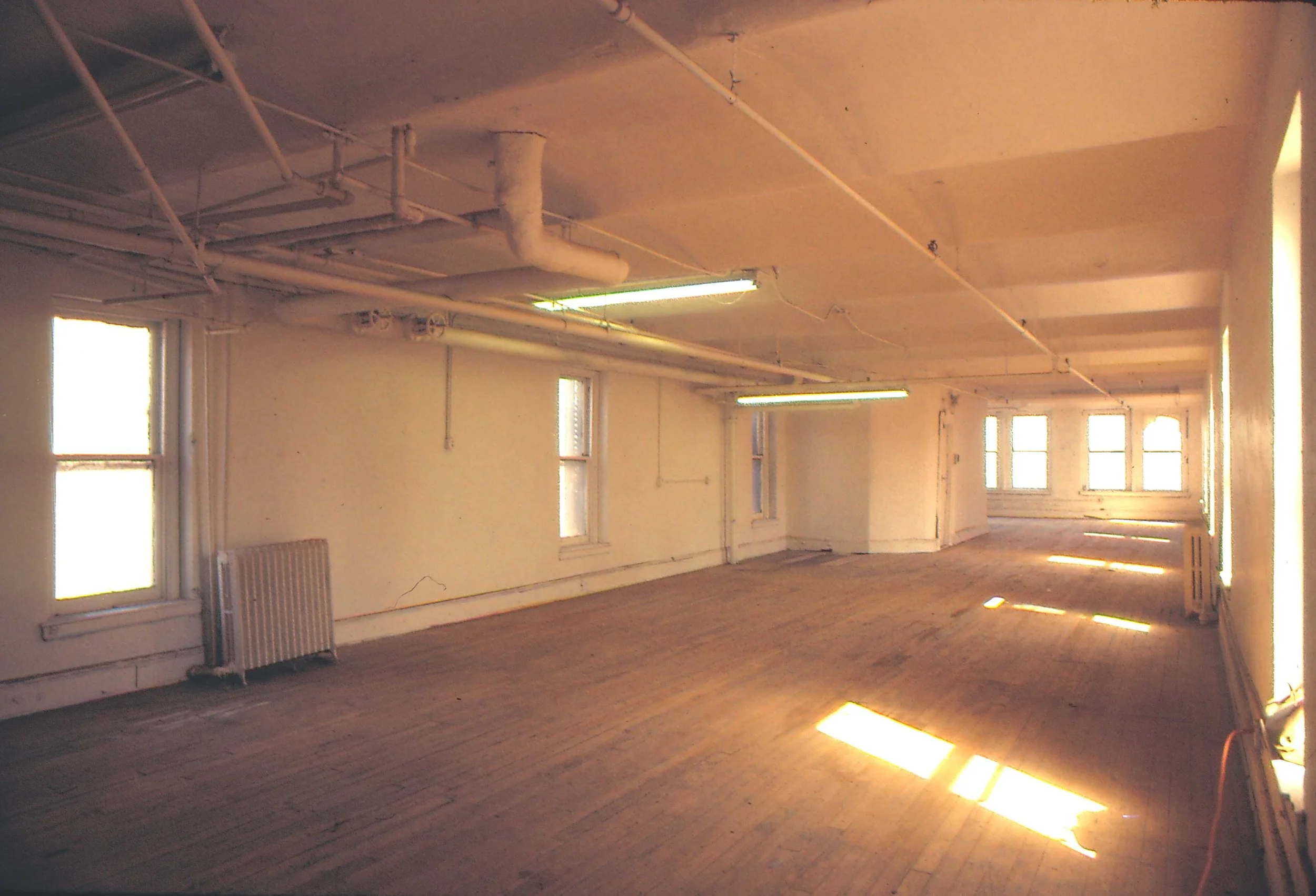BROADWAY LOFT, SOHO, NYC
A Brief History
The design for this space was unusual in that the building was "long" enough to contain two residential spaces, therefore, the two Kitchens. One of the units was to become a rental. Because the building was narrow, the various functions had to placed linearly along the length of the space. Of course, the locations of the Kitchens and Bathrooms were dictated by the existing plumbing stacks. Fortunately, the space was located on the 10th floor, high enough to allow for windows along the entire length of the building.






